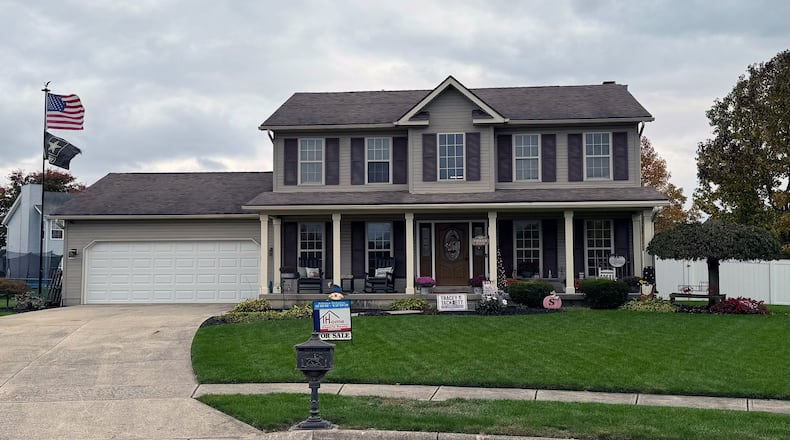Inside the entry has woodgrain porcelain flooring, and the front door has a decorative glass oval insert. The two-story foyer has a decorative chandelier and plant ledge on the upper level.
To the right of the entry is a living room that could so be used as a home office. It has neutral carpet and two windows. To the left is the formal dining room with woodgrain porcelain flooring, a decorative chandelier and sliding barn door closing off the room from the kitchen.
The kitchen has the same woodgrain porcelain flooring, a farmhouse sink, quartz counters and a tile backsplash. Appliances include a gas range, microwave, French door refrigerator and dishwasher. There is a breakfast bar with wood shiplap accents and a decorative ceiling light. There is also an additional space with cabinets above and below that could be used as a coffee bar or appliance station. There is a breakfast area in the kitchen with bay window and decorative ceiling fixture and a pantry.
Open to the kitchen is the family room with new neutral carpeting, ceiling fan and gas fireplace with wood tile and wood surround. This room also has recessed lighting. There is an exterior door in this room leading to the backyard and inground pool.
A staircase from the family room leads to the second level. The primary bedroom suite has new neutral carpeting, a ceiling fan and wood accent wall. The updated ensuite bath has a walk-in double steam shower, double wood vanity and waterproof luxury vinyl flooring. The bathroom also has recessed lighting. There is a stacked washer and dryer in a closet in the ensuite bath. There is also a walk-in closet with a closet system.
There are two additional bedrooms on the second level, one with luxury vinyl tile flooring and a ceiling fan as well as sliding barn doors over the closet and the other with luxury vinyl tile flooring and a ceiling fan. This room also has a sliding door over the entry.
The finished basement has waterproof luxury vinyl flooring throughout, a family room, full bath and a possible fourth bedroom (no egress). The family room has a gas fireplace with wood surround, a wood-paneled accent wall and recessed lighting. The basement bathroom has a walk-in shower, waterproof tile flooring, vanity with double doors and lighting fixtures.
The backyard is surrounded by a vinyl privacy fence; and there is a saltwater inground pool that was installed in 2019. The pool house (installed in 2020) has an outside bar with a sink, that is connected by stamp concrete to the pool. It also has a has a bathroom with waterproof tile flooring. The lagoon style pool has a slide.
The door from the family room leads to a wood deck with railing that is connected to the stamped concrete surrounding the pool.
Other updates include paint in 2023, HVAC (2017), tankless water heater (2017) and whole house generator (2021). There is also a monitored video alarm system.
Facts:
2734 Vada Lane, Springfield, OH 45503
Three bedrooms, two- and one-half bathrooms
1,640 square feet
.33-acre lot
OPEN HOUSE Sunday, Nov. 5, 1 - 2:30 pm
Price: $365,00
Directions: State Route 4 to Meadowview to left on Conowoods to left on Vada Lane. Or Middle Urbana Road to Providence to right on Seymour Lane to left on Conowoods to left on Vada Lane.
Highlights: New flooring throughout including waterproof luxury vinyl and woodgrain porcelain, living room and formal dining room, family room with fireplace, updated kitchen appliances and farmhouse sink, primary bedroom with ensuite bath and laundry on second level, finished basement with additional family room and fireplace and a possible fourth bedroom as well as a bath, newer inground saltwater pool and vinyl privacy fence, pool house with bar and bathroom and wood deck with railing.
For more details
Athene Schutte
Home Experts Realty LLC
937-308-1293
About the Author


